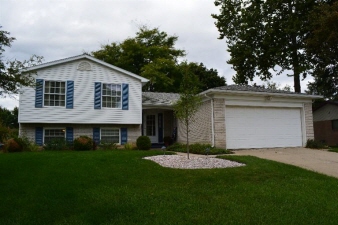
- For Sale
- Residential
- Active
1019 Colony Drive Saline, MI, 48176-1038 Get directions
$269,000 $134/Sq. ft.- StyleQuad-Level
- Age36 Years
- Parking 2 Car, Attached, Door Opener, Electric car garage
- Area Saline
- MLS# 3232682
- Listed 9 Years 10 Months 19 Days Ago
Overview
Description: You will be immediately impressed by this builder owned home w/open entry level floor plan,hardwood floors through most of entry level & 4 bedrooms. 2011 upgrades/updates include exceptional custom cherry kitchen w/soft closes,granite,stainless steel appliances,chiller,dinette & bar area,maple hardwood in kitchen and dining room. Ikea built-in closet in secondary bedroom. Mostly newer windows, newer furnace & hot water heater & some new carpet.Wood burning fireplace, bay windows in living room & kitchen, tiled walk-in pantry could easily be converted to 1st floor laundry or bath, & double sink in master bath.Ceramic in foyer, pantry & baths. Tons of space and finished storage in basement w/5 closets (one cedar). New light fixtures, french doors to landscaped back patio,larger corner lot across the street from park.Newer shed. Walking distance to downtown & parks. This home is perfect for extended/large family/mother-in-law quarters/teen suite. Space to add addition
Features
Other Features
- Other: A/C: Central, Appl: Refrigerator, Bsmt: Full, Ceiling Fan(s), Constructn: Brick/Vinyl, Constructn: Frame, Dishwasher, Disposal, Ext Feats: Cable Available, F/P: One, Finished, Flooring: Carpet, Forced Air, Heat: Gas, High Schl: Saline, Int Feats: Master Bath, Jr High Schl: Saline, Lot Dim: 100x124, Lot Sqft: 12197, Microwave, Patio, Porch, Range/Oven, Shed, Tile, Wood, Wood, Zoning: RES
Taxes & Fees
- Condo Fees : Not Available
- Taxes: Not Available
- Monthly Rent: Not Available
- 1019 Colony Drive, Saline, MI, 48176-1038 $269,000
- 4 beds 2 / 0 / 0 Baths 2,010 Sq. ft.
Request a Showing
-
Michael C Price
Agent with 29 years experience - Michael C Price & Real Estate Associates w/Key Realty 3025 Boardwalk Dr, Ann Arbor, MI 48108
- Work (734) 216-9920
- Email [email protected]
- Areas Served Freedom Township , Scio , Delhi , Webster , Lodi Township , Lima Township , Ann Arbor , Ann Arbor Township , Barton Hills , Northfield Township , Salem , Brownstown Township , Willis , Van Buren Township , Belleville , New Boston , Sumpter Township , Genoa Township , Hamburg , Brighton Township , Green Oak Township , Brighton , Lyndon Township , Gregory , Dexter Township , Sylvan Township , Chelsea , Sharon , Dexter , Raisinville Township , Dundee , London Township , Milan Township , Norvell , Tipton , Manchester , Bridgewater , Whittaker , Milan , Northville Township , Superior Township , Plymouth , Saline , South Lyon , Whitmore Lake , New Hudson , Lyon Township , Canton , Ypsilanti , Detroit , Redford , Cambridge Township , Manitou Beach , Onsted
- Specializations Commercial , Condo , Farms , Lake , Residential , Vacant Land